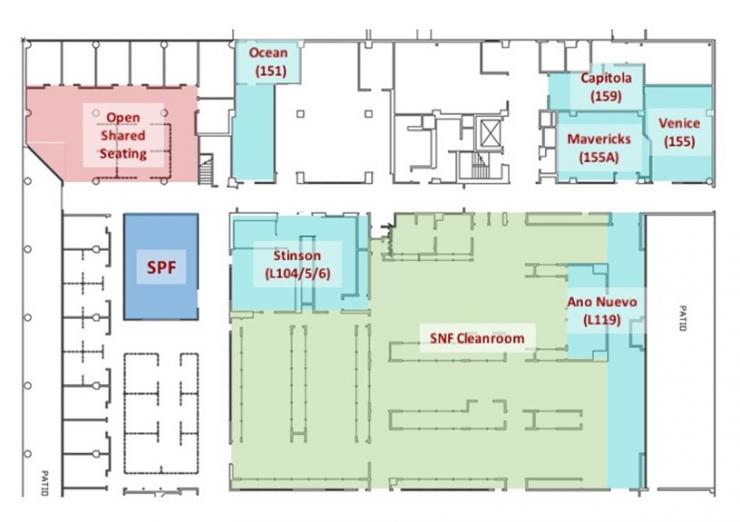SNF Lab Spaces

SNF is housed in the Paul G. Allen building. Originally constructed in 1985 with generous funding from the twenty founding industrial members of the CIS program, the facility added 52,000 square feet in a dramatic 1996 expansion funded by the Paul G. Allen Foundation.
The lab and its infrastructure extend over three floors. The class 100 cleanroom is 10,500 square feet in area and is vibration-isolated from the rest of the building. Air handlers and head exchangers are located in the floor above the cleanroom. Support equipment, such as chilled water, vacuum pumps, air compressors, and acid waste neutralizers, are remotely located in the basement below. Corrosive and toxic gases are located in a monitored gas pad, away from the main laboratory. The DI water plant, liquid gas storage tanks, and emergency power generators are located in an outdoor area adjacent to the building. Support facilities, such as the stockroom, semiclean labs and maintenance work areas, and staff offices, are located near the cleanroom.
In recent years, as the facility approached the 30 year mark, SNF began a renovation program to update infrastructure. This renovation was funded by the National Science Foundation and matched by contributions from the University. Completed in 2012, construction activities included complete replacement of the Toxic Gas monitoring system, expansion and updating of the following subsystems: electrical distribution, solvent exhaust, humidity control, HF waste, process gas lines. Additional funding from the University now supports Renovation II: Safety & Security. This project, now nearly complete, includes replacement of hazardous process gas cabinets, installation of an electronic key system, video cameras, and wet benches. In recent years, new lab facilities have been constructed from former office spaces: the MOCVD lab (2014) and the Experimental Fab facility (ExFab, 2017).
Lab Spaces Room Locations
| Lab Space | Room Name (Beach) | Room Number | Building | |
|---|---|---|---|---|
| SNF Exfab | SNF Exfab Paul G Allen L119 Año Nuevo | Año Nuevo | L119 | Paul G Allen |
| SNF Exfab | SNF Exfab Paul G Allen 159 Capitola | Capitola | 159 | Paul G Allen |
| SNF Exfab | SNF Exfab Paul G Allen 155A Venice | Venice | 155A | Paul G Allen |
| SNF Exfab | SNF Exfab Paul G Allen 155 Mavericks | Mavericks | 155 | Paul G Allen |
| SNF Exfab | SNF Exfab Paul G Allen 151 Ocean | Ocean | 151 | Paul G Allen |
| SNF Exfab | SNF Exfab Paul G Allen 104 Stinson | Stinson | 104 | Paul G Allen |
| SNF MOCVD | SNF MOCVD Paul G Allen 213XA | 213XA | Paul G Allen | |
| SNF Cleanroom | SNF Cleanroom Paul G Allen L107 | L107 | Paul G Allen | |
| SNF SPF | SNF SPF Paul G Allen 138 SPF | SPF | 138 | Paul G Allen |
Last modified: 19 Oct 2023


